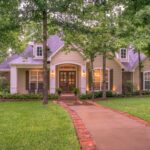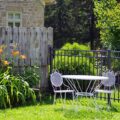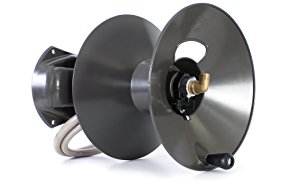When I looked at this house it really grabbed my attention. The photograph is very nicely done. The nice flat lighting at a low level allows the exterior and interior lights to nicely shine through. The wet walkway is inviting. The brick edging on the house home border garden is very nice. The green plants all around are rich and not overly done. So what is wrong?
What is right with this house?
First, let’s look at what works well for this house. And I must say that this is not really my type of house. It is clearly out of my price range. Not that I could not afford it, just I have decided to live a more modest lifestyle. This house has the feel of luxury.
Enhanced Walkway
From the photo’s perspective, the walkway clearly stands out. It is probably seldom used though and it is purpose almost seems more one of opulence than function, and I’m a function over form guy, so while the walkway is striking very well designed, unclear how much functionality it has.
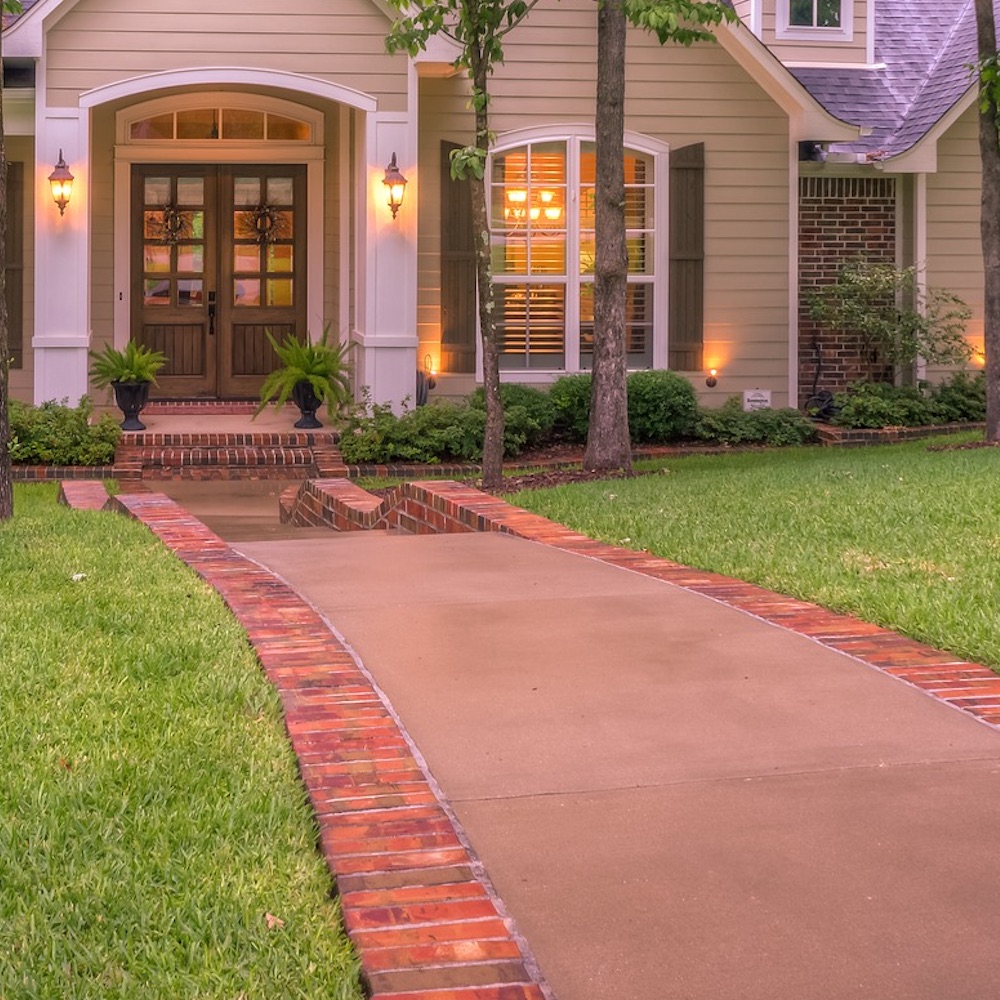
Clearly, the house has a nice driveway on the right side and would function very well for foot access to the house. It definitely seems like a modern house with the mailbox on the street next to the driveway, so the mail carrier does not need this walkway.
Probably mostly used by the neighborhood friends, and for this neighborhood that use works very well for those neighbors who like to walk. Since the lots are over an acre each, more distant neighbors might drive over anyway. It is a bit sad to me.
There is a nice brick border on the extra-wide walkway. Both very nice features, but overkill really if you ask me. The walkway has a nice shallow bend that makes it much less stark and more inviting. As you approach the house, the yard descends a bit and the walkway border transforms into a small wall. Very nice touch.
Window Side Lighting and Shutters
I like the tall, almost to the floor, windows. From the inside, these will give great views of the garden to the sky. Also, the curved tops are very nice with matching curved shutters.
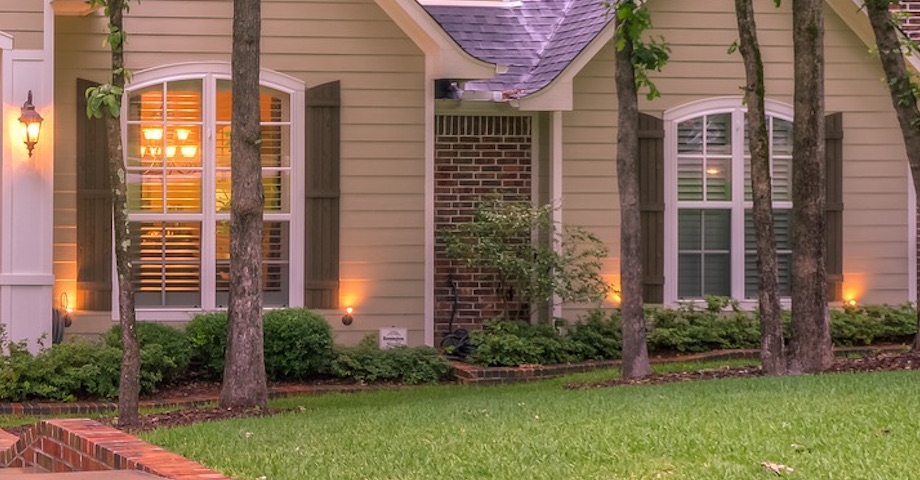
The window accent lights will really make this house pop at night. They are matched on each side and also matched to the next room over to the right. For this photo, it would have been better to have all the interior lights on, but I digress.
Why are people still placing home security signs in their yards? Does this really help with security? Surely a house of this stature will have a video doorbell and possibly other exterior video cameras.
There are purists who feel that shudders should at least seem like they could be functional. Here the curved tops do nicely match the curve of the windows, but they are not wide enough. Okay, this is not nearly as bad I have seen. If you really want to see some “Shutter Shaming” check out this Instagram account.
Home Perimeter Wall
The short wall extending around the house to the left really helps the visual appearance of the house from the front. Without it, the right to the left sloping yard would give a bit of a push and pull of feeling out of balance.
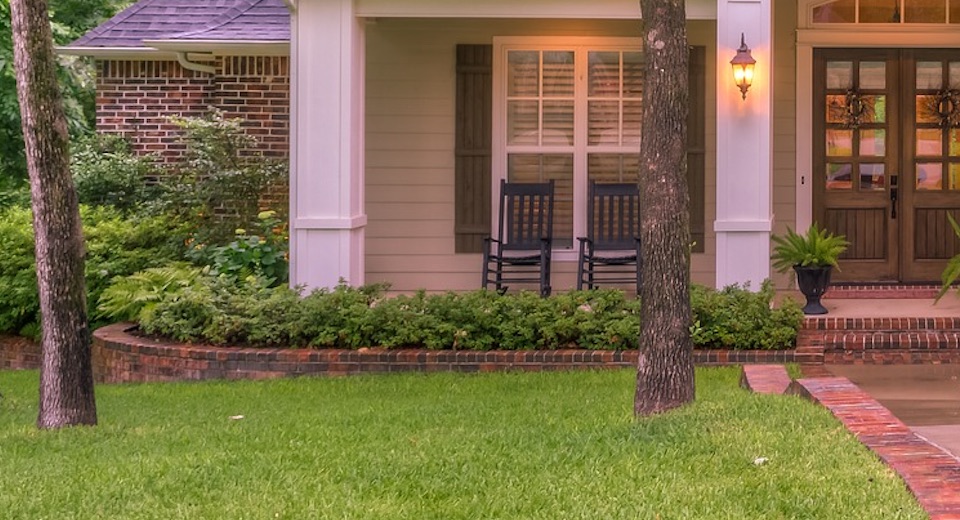
The walkway’s border turned short wall is extended into this perimeter wall. It gives balance to the front of the house and makes it feel solid and placed with care. Without this wall, the sloping ground and uneven border gardens would feel uneven. The designer solved the sloping problem and taken the house’s front layout from uneven to unnoticed, this is great.
Comfortable Front Porch
The covered front porch with its two rocking chairs could be a very nice place to rest with a loved one. In this instance though, it seems purely for show. Where will the people place their home-brewed iced tea?
Clearly, a small table is needed and depending on size, perhaps a small plant or other matching decor item.
Curved Roofline Accents
I’m not sure the curved roofline is helping for this house. They do not really seem to fit the style of a clean brick country home. And the curve is small enough that it does not really come alive, which is good. But better would have been to just have a straight roofline.
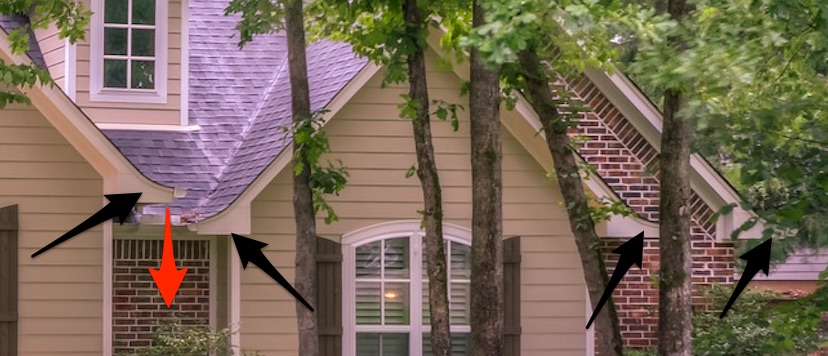
This is just some overdesign and opulence that distracts when noticed and does not really help with the overall look of the house.
And what about the water flow?
The area marked in the picture with the red arrow will have an extraordinary amount of water flowing through during rain. Up to half of the total front water runoff will want to flow through this area. Clearly, the gutters cannot handle the flow as even in this picture you can see that they are clogged with leaves.
This little exterior alcove has all the signs of a possible water nightmare. The only decent solution (other than redesign) would be to have a full drain at the ground level. This could be a rock garden which is not a bad idea for the area anyway because of all the shading that will occur.
Even with a drain, this will be a high maintenance area. It will require continual attention to keep the water flowing around and not into the house.
What is wrong with this house?
So back to my original question. What is wrong with the house?
Clearly with have a home that was designed with care and expertise. What did they get wrong? What is it that really motivated me to write this posting?
Well actually there are 2 things.
Walkway cuts the Front Yard
A home this size I how has some kids running around. We do not know what the backyard looks like, but from the layout, it seems they are going for a set in nature style. I would expect the backyard to be highly wooded.
So there is this large front yard as the primary playground for the kids, but it is divided with a hard walkway. What a shame!
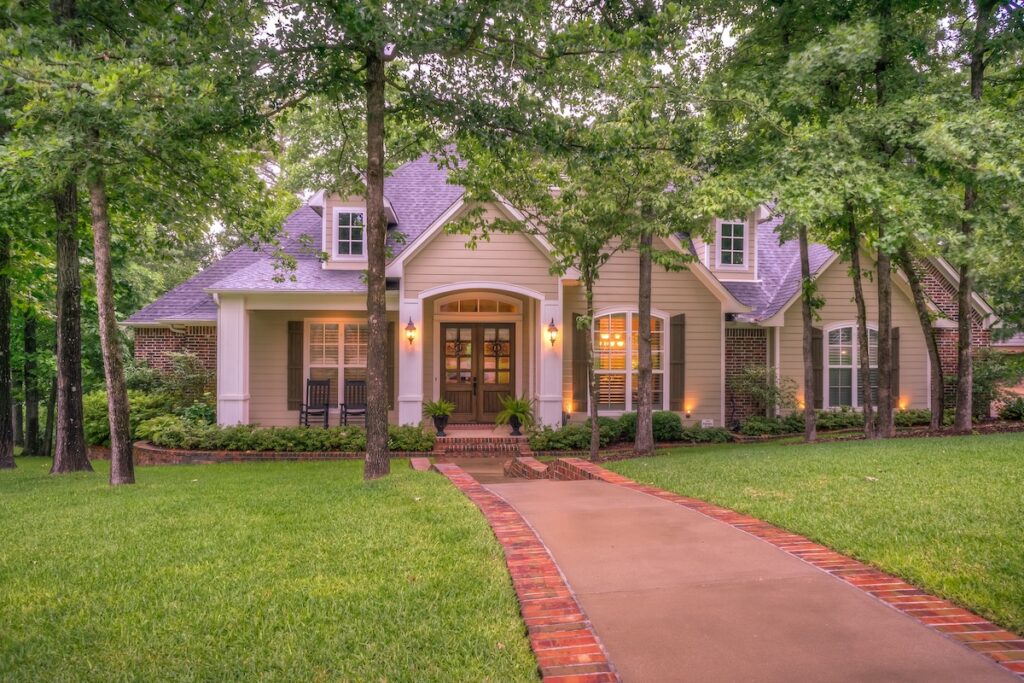
What about those front trees?
There is definitely something wrong with those trees in the front yard. It is like the designer wanted both the clean front yard with well-manicured grass AND a forest. It just not work for me. They are TOO big and there are way TOO many of them.
I love the flat weed-free yard that I could see being mowed by a robot lawnmower. But feel it be so much better without the inserted forest.
What do you think?

